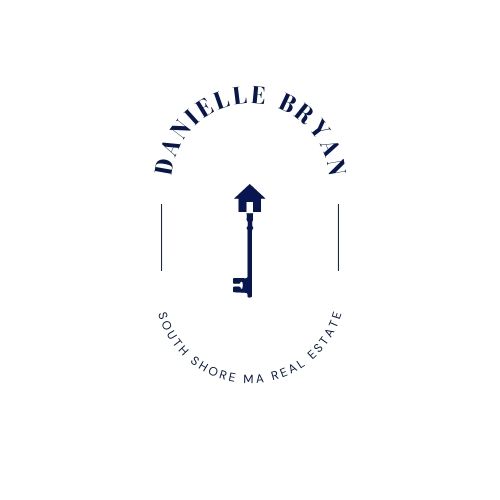


Sold
Listing Courtesy of: MLS PIN / Coldwell Banker Realty / Danielle Bryan
14 Treetop Ln Duxbury, MA 02332
Sold on 10/12/2023
$699,999 (USD)
MLS #:
73151790
73151790
Taxes
$7,734(2023)
$7,734(2023)
Lot Size
0.92 acres
0.92 acres
Type
Single-Family Home
Single-Family Home
Year Built
1976
1976
Style
Raised Ranch
Raised Ranch
County
Plymouth County
Plymouth County
Listed By
Danielle Bryan, Coldwell Banker Realty
Bought with
The Tabassi Team
The Tabassi Team
Source
MLS PIN
Last checked Jan 16 2026 at 1:49 PM GMT+0000
MLS PIN
Last checked Jan 16 2026 at 1:49 PM GMT+0000
Bathroom Details
Interior Features
- Range
- Refrigerator
- Dryer
- Washer
- Dishwasher
- Microwave
- Laundry: Electric Dryer Hookup
- Laundry: Washer Hookup
- Utility Connections for Electric Dryer
- Laundry: Flooring - Stone/Ceramic Tile
- Utility Connections for Electric Range
- Laundry: In Basement
Kitchen
- Pantry
- Flooring - Stone/Ceramic Tile
- Lighting - Overhead
- Beamed Ceilings
Lot Information
- Level
- Wooded
Property Features
- Fireplace: 1
- Fireplace: Dining Room
- Foundation: Concrete Perimeter
Heating and Cooling
- Oil
- Baseboard
- Window Unit(s)
Basement Information
- Finished
Pool Information
- Pool - Inground Heated
Flooring
- Wood
- Tile
Exterior Features
- Roof: Shingle
Utility Information
- Utilities: For Electric Dryer, For Electric Range
- Sewer: Private Sewer
School Information
- Elementary School: Chandler/Alden
- Middle School: Duxbury Middle
- High School: Duxbury High
Parking
- Off Street
- Paved
- Total: 6
Living Area
- 1,044 sqft
Listing Price History
Date
Event
Price
% Change
$ (+/-)
Sep 05, 2023
Price Changed
$699,999
-7%
-$49,001
Aug 23, 2023
Listed
$749,000
-
-
Disclaimer: The property listing data and information, or the Images, set forth herein wereprovided to MLS Property Information Network, Inc. from third party sources, including sellers, lessors, landlords and public records, and were compiled by MLS Property Information Network, Inc. The property listing data and information, and the Images, are for the personal, non commercial use of consumers having a good faith interest in purchasing, leasing or renting listed properties of the type displayed to them and may not be used for any purpose other than to identify prospective properties which such consumers may have a good faith interest in purchasing, leasing or renting. MLS Property Information Network, Inc. and its subscribers disclaim any and all representations and warranties as to the accuracy of the property listing data and information, or as to the accuracy of any of the Images, set forth herein. © 2026 MLS Property Information Network, Inc.. 1/16/26 05:49




Description