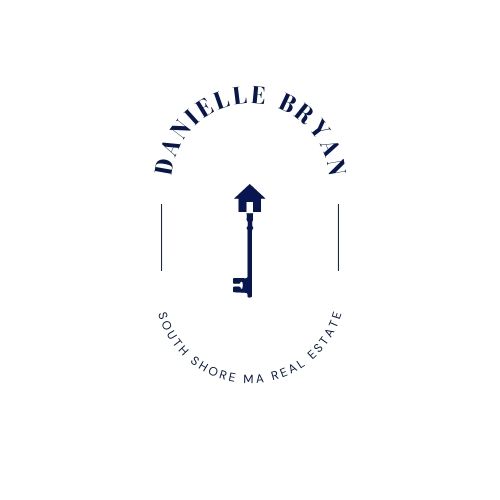


Sold
Listing Courtesy of: MLS PIN / Waterfront Realty Group / Kelsey Berman
20 Cushing Dr Duxbury, MA 02332
Sold on 04/24/2024
$2,280,000 (USD)
MLS #:
73091920
73091920
Taxes
$5,113(2023)
$5,113(2023)
Lot Size
0.99 acres
0.99 acres
Type
Single-Family Home
Single-Family Home
Year Built
2023
2023
Style
Gambrel /Dutch
Gambrel /Dutch
County
Plymouth County
Plymouth County
Listed By
Kelsey Berman, Waterfront Realty Group
Bought with
Danielle Bryan
Danielle Bryan
Source
MLS PIN
Last checked Jan 16 2026 at 8:59 AM GMT+0000
MLS PIN
Last checked Jan 16 2026 at 8:59 AM GMT+0000
Bathroom Details
Interior Features
- Laundry: First Floor
- Windows: Insulated Windows
- Gas Water Heater
- Bonus Room
- Bathroom
- Bathroom - 3/4
Kitchen
- Countertops - Stone/Granite/Solid
- Recessed Lighting
- Pantry
- Flooring - Hardwood
- Storage
Lot Information
- Level
- Corner Lot
Property Features
- Fireplace: 1
- Fireplace: Family Room
- Foundation: Concrete Perimeter
Heating and Cooling
- Central
- Central Air
Basement Information
- Full
Flooring
- Wood
Exterior Features
- Roof: Shingle
Utility Information
- Utilities: For Gas Range, For Gas Oven
- Sewer: Private Sewer
School Information
- Elementary School: Chandler
- Middle School: Dms
- High School: Dhs
Garage
- Attached Garage
Parking
- Paved Drive
- Attached
- Off Street
- Total: 4
Living Area
- 3,510 sqft
Listing Price History
Date
Event
Price
% Change
$ (+/-)
Mar 28, 2023
Listed
$2,295,000
-
-
Disclaimer: The property listing data and information, or the Images, set forth herein wereprovided to MLS Property Information Network, Inc. from third party sources, including sellers, lessors, landlords and public records, and were compiled by MLS Property Information Network, Inc. The property listing data and information, and the Images, are for the personal, non commercial use of consumers having a good faith interest in purchasing, leasing or renting listed properties of the type displayed to them and may not be used for any purpose other than to identify prospective properties which such consumers may have a good faith interest in purchasing, leasing or renting. MLS Property Information Network, Inc. and its subscribers disclaim any and all representations and warranties as to the accuracy of the property listing data and information, or as to the accuracy of any of the Images, set forth herein. © 2026 MLS Property Information Network, Inc.. 1/16/26 00:59




Description