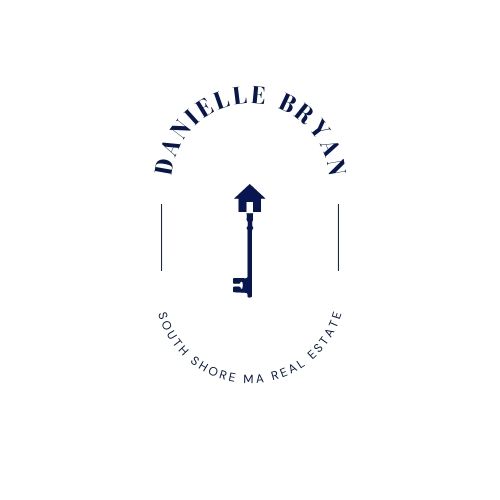


Sold
Listing Courtesy of: MLS PIN / Coldwell Banker Realty / Danielle Bryan
416 Washington St Duxbury, MA 02332
Sold on 04/29/2024
$2,875,000 (USD)

MLS #:
73200493
73200493
Taxes
$22,228(2024)
$22,228(2024)
Lot Size
0.49 acres
0.49 acres
Type
Single-Family Home
Single-Family Home
Year Built
1814
1814
Style
Colonial
Colonial
County
Plymouth County
Plymouth County
Listed By
Danielle Bryan, Coldwell Banker Realty
Bought with
Patrick Leahy
Patrick Leahy
Source
MLS PIN
Last checked Jan 16 2026 at 11:33 AM GMT+0000
MLS PIN
Last checked Jan 16 2026 at 11:33 AM GMT+0000
Bathroom Details
Interior Features
- Range
- Dryer
- Washer
- Pantry
- Dishwasher
- Microwave
- Laundry: Washer Hookup
- Gas Water Heater
- Tankless Water Heater
- Laundry: Flooring - Stone/Ceramic Tile
- Office
- Laundry: Second Floor
- Washer/Dryer
- Bathroom - Full
- Bathroom
- Closet
- Recessed Lighting
- Living/Dining Rm Combo
- Lighting - Sconce
- Ceiling Fan(s)
- Walk-In Closet(s)
- Bathroom - Half
- Laundry: Gas Dryer Hookup
- Laundry: Closet/Cabinets - Custom Built
- Laundry: Recessed Lighting
- Countertops - Upgraded
- Bathroom - With Shower Stall
- Second Dishwasher
- Peninsula
- Open Floorplan
Kitchen
- Recessed Lighting
- Stainless Steel Appliances
- Pantry
- Cabinets - Upgraded
- Flooring - Wood
- Countertops - Upgraded
- Exterior Access
- Lighting - Pendant
Property Features
- Fireplace: Master Bedroom
- Fireplace: Family Room
- Fireplace: Dining Room
- Fireplace: 2
- Foundation: Stone
Heating and Cooling
- Forced Air
- Natural Gas
- Central Air
Basement Information
- Partial
Pool Information
- Pool - Inground Heated
Flooring
- Wood
- Tile
- Carpet
- Flooring - Wood
- Flooring - Stone/Ceramic Tile
Exterior Features
- Roof: Shingle
Utility Information
- Utilities: For Gas Dryer
- Sewer: Private Sewer
School Information
- Elementary School: Chandler/Alden
- Middle School: Duxbury Middle
- High School: Duxbury High
Garage
- Attached Garage
Parking
- Paved Drive
- Paved
- Attached
- Garage Door Opener
- Shared Driveway
- Off Street
- Storage
- Total: 4
Living Area
- 4,136 sqft
Listing Price History
Date
Event
Price
% Change
$ (+/-)
Feb 07, 2024
Listed
$2,775,000
-
-
Disclaimer: The property listing data and information, or the Images, set forth herein wereprovided to MLS Property Information Network, Inc. from third party sources, including sellers, lessors, landlords and public records, and were compiled by MLS Property Information Network, Inc. The property listing data and information, and the Images, are for the personal, non commercial use of consumers having a good faith interest in purchasing, leasing or renting listed properties of the type displayed to them and may not be used for any purpose other than to identify prospective properties which such consumers may have a good faith interest in purchasing, leasing or renting. MLS Property Information Network, Inc. and its subscribers disclaim any and all representations and warranties as to the accuracy of the property listing data and information, or as to the accuracy of any of the Images, set forth herein. © 2026 MLS Property Information Network, Inc.. 1/16/26 03:33




Description