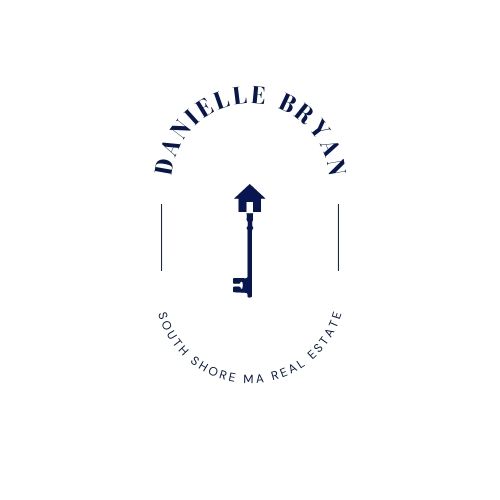


Sold
Listing Courtesy of: MLS PIN / Lamacchia Realty, Inc. / Dawn M. Rusin
3 Landing Way 3 Lakeville, MA 02347
Sold on 03/21/2025
$539,000 (USD)
MLS #:
73326062
73326062
Taxes
$3,629(2025)
$3,629(2025)
Type
Condo
Condo
Building Name
Nemasket River Landing Condominiums
Nemasket River Landing Condominiums
Year Built
2018
2018
County
Plymouth County
Plymouth County
Listed By
Dawn M. Rusin, Fall River Office
Bought with
Danielle Bryan
Danielle Bryan
Source
MLS PIN
Last checked Jan 16 2026 at 1:49 PM GMT+0000
MLS PIN
Last checked Jan 16 2026 at 1:49 PM GMT+0000
Bathroom Details
Interior Features
- Range
- Refrigerator
- Dryer
- Washer
- Dishwasher
- Windows: Insulated Windows
- Laundry: Second Floor
- Bonus Room
Kitchen
- Countertops - Stone/Granite/Solid
- Stainless Steel Appliances
- Breakfast Bar / Nook
- Lighting - Pendant
- Open Floorplan
Property Features
- Fireplace: 1
Heating and Cooling
- Forced Air
- Natural Gas
- Central Air
Basement Information
- Y
Homeowners Association Information
- Dues: $295/Monthly
Flooring
- Tile
- Hardwood
Exterior Features
- Roof: Shingle
Utility Information
- Utilities: Water: Public, For Electric Range
- Sewer: Private Sewer
School Information
- Elementary School: Aes
- Middle School: Grais/Flms
- High School: Apponequet
Parking
- Assigned
- Total: 2
- Off Street
Stories
- 3
Living Area
- 1,714 sqft
Listing Price History
Date
Event
Price
% Change
$ (+/-)
Jan 14, 2025
Listed
$539,000
-
-
Disclaimer: The property listing data and information, or the Images, set forth herein wereprovided to MLS Property Information Network, Inc. from third party sources, including sellers, lessors, landlords and public records, and were compiled by MLS Property Information Network, Inc. The property listing data and information, and the Images, are for the personal, non commercial use of consumers having a good faith interest in purchasing, leasing or renting listed properties of the type displayed to them and may not be used for any purpose other than to identify prospective properties which such consumers may have a good faith interest in purchasing, leasing or renting. MLS Property Information Network, Inc. and its subscribers disclaim any and all representations and warranties as to the accuracy of the property listing data and information, or as to the accuracy of any of the Images, set forth herein. © 2026 MLS Property Information Network, Inc.. 1/16/26 05:49




Description