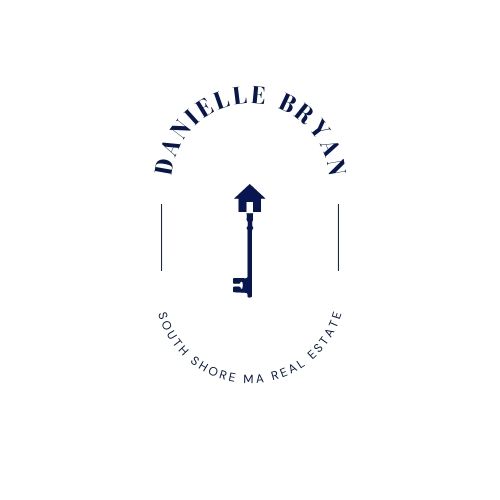


Sold
Listing Courtesy of: MLS PIN / Conway Lakeville / Waterfront Specialists
4 Court Circle Lakeville, MA 02347
Sold on 07/12/2024
$1,500,000 (USD)
MLS #:
73241956
73241956
Taxes
$8,706(2024)
$8,706(2024)
Lot Size
0.7 acres
0.7 acres
Type
Single-Family Home
Single-Family Home
Year Built
1973
1973
Style
Ranch
Ranch
Views
Scenic View(s)
Scenic View(s)
County
Plymouth County
Plymouth County
Listed By
Waterfront Specialists, Conway Lakeville
Bought with
Danielle Bryan
Danielle Bryan
Source
MLS PIN
Last checked Jan 16 2026 at 11:33 AM GMT+0000
MLS PIN
Last checked Jan 16 2026 at 11:33 AM GMT+0000
Bathroom Details
Interior Features
- Range
- Refrigerator
- Dryer
- Washer
- Dishwasher
- Microwave
- Water Treatment
- Internet Available - Broadband
- Sun Room
- Laundry: Electric Dryer Hookup
- Laundry: Washer Hookup
- Laundry: First Floor
- Windows: Insulated Windows
- Water Heater
- Bathroom - Full
- Wired for Sound
- Bathroom - Half
- Windows: Window(s) - Picture
- Closet/Cabinets - Custom Built
- Home Office-Separate Entry
- Laundry: Dryer Hookup - Electric
- Dining Area
- Countertops - Upgraded
- Bathroom - With Shower Stall
- Breakfast Bar / Nook
- Range Hood
- In-Law Floorplan
- Open Floorplan
Kitchen
- Flooring - Stone/Ceramic Tile
- Peninsula
- Washer Hookup
- Cabinets - Upgraded
- Dryer Hookup - Electric
- Crown Molding
- Open Floorplan
Lot Information
- Level
- Cul-De-Sac
Property Features
- Fireplace: 1
- Fireplace: Living Room
- Foundation: Concrete Perimeter
Heating and Cooling
- Oil
- Propane
- Hydronic Floor Heat(Radiant)
- Baseboard
- Window Unit(s)
- Central Air
Basement Information
- Full
- Finished
- Walk-Out Access
Pool Information
- In Ground
Homeowners Association Information
- Dues: $820/Annually
Flooring
- Tile
- Hardwood
- Laminate
- Carpet
- Flooring - Wall to Wall Carpet
Exterior Features
- Roof: Shingle
Utility Information
- Utilities: Water: Private, For Electric Dryer, Washer Hookup, For Electric Range
- Sewer: Inspection Required for Sale
- Energy: Thermostat
Garage
- Attached Garage
Parking
- Paved Drive
- Paved
- Total: 2
- Attached
- Garage Door Opener
- Heated Garage
- Detached
- Workshop In Garage
- Off Street
- Storage
Living Area
- 2,534 sqft
Listing Price History
Date
Event
Price
% Change
$ (+/-)
May 23, 2024
Listed
$1,700,000
-
-
Disclaimer: The property listing data and information, or the Images, set forth herein wereprovided to MLS Property Information Network, Inc. from third party sources, including sellers, lessors, landlords and public records, and were compiled by MLS Property Information Network, Inc. The property listing data and information, and the Images, are for the personal, non commercial use of consumers having a good faith interest in purchasing, leasing or renting listed properties of the type displayed to them and may not be used for any purpose other than to identify prospective properties which such consumers may have a good faith interest in purchasing, leasing or renting. MLS Property Information Network, Inc. and its subscribers disclaim any and all representations and warranties as to the accuracy of the property listing data and information, or as to the accuracy of any of the Images, set forth herein. © 2026 MLS Property Information Network, Inc.. 1/16/26 03:33




Description