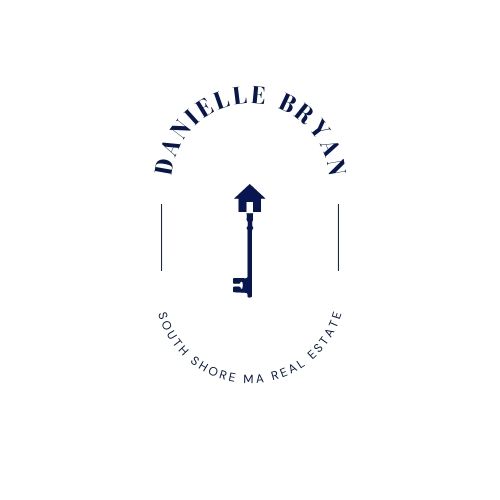


Sold
Listing Courtesy of: MLS PIN / Portside Real Estate LLC Milton / Richard Baker Jr.
28 Sterling Blvd 28 Plymouth, MA 02360
Sold on 04/30/2021
$449,500 (USD)
MLS #:
72771787
72771787
Taxes
$6,323(2020)
$6,323(2020)
Type
Condo
Condo
Building Name
28
28
Year Built
2010
2010
Style
Garden, Townhouse, Attached
Garden, Townhouse, Attached
County
Plymouth County
Plymouth County
Listed By
Richard Baker Jr., Portside Real Estate LLC Milton
Bought with
Danielle Bryan, Coldwell Banker Realty Duxbury
Danielle Bryan, Coldwell Banker Realty Duxbury
Source
MLS PIN
Last checked Jan 16 2026 at 1:49 PM GMT+0000
MLS PIN
Last checked Jan 16 2026 at 1:49 PM GMT+0000
Bathroom Details
Interior Features
- Appliances: Dishwasher
- Appliances: Microwave
- Appliances: Refrigerator
- Appliances: Range
- Appliances: Washer
- Appliances: Dryer
Kitchen
- Countertops - Stone/Granite/Solid
- Dining Area
- Open Floor Plan
- Recessed Lighting
- Stainless Steel Appliances
- Pantry
- Flooring - Stone/Ceramic Tile
- Balcony / Deck
Community Information
- Yes
Property Features
- Fireplace: 1
Heating and Cooling
- Forced Air
- Propane
- Central Air
Pool Information
- Inground
Homeowners Association Information
- Dues: $475
Exterior Features
- Vinyl
- Roof: Asphalt/Fiberglass Shingles
Utility Information
- Utilities: Water: City/Town Water, Electric: Circuit Breakers
- Sewer: Private Sewerage
Garage
- Attached
Parking
- Off-Street
- Paved Driveway
Listing Price History
Date
Event
Price
% Change
$ (+/-)
Feb 12, 2021
Price Changed
$459,900
-2%
-$10,100
Jan 06, 2021
Listed
$470,000
-
-
Disclaimer: The property listing data and information, or the Images, set forth herein wereprovided to MLS Property Information Network, Inc. from third party sources, including sellers, lessors, landlords and public records, and were compiled by MLS Property Information Network, Inc. The property listing data and information, and the Images, are for the personal, non commercial use of consumers having a good faith interest in purchasing, leasing or renting listed properties of the type displayed to them and may not be used for any purpose other than to identify prospective properties which such consumers may have a good faith interest in purchasing, leasing or renting. MLS Property Information Network, Inc. and its subscribers disclaim any and all representations and warranties as to the accuracy of the property listing data and information, or as to the accuracy of any of the Images, set forth herein. © 2026 MLS Property Information Network, Inc.. 1/16/26 05:49




Description