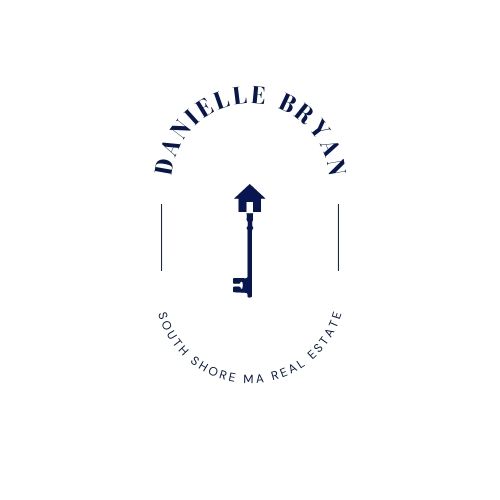


Sold
Listing Courtesy of: MLS PIN / Coldwell Banker Realty / Shana Lundell
7 Wildwood Lane C Sagamore Beach, MA 02562
Sold on 09/30/2022
$619,900 (USD)
MLS #:
72828658
72828658
Type
Condo
Condo
Building Name
C
C
Year Built
2021
2021
Style
Townhouse
Townhouse
County
Barnstable County
Barnstable County
Listed By
Shana Lundell, Coldwell Banker Realty
Bought with
Danielle Bryan, Coldwell Banker Realty Duxbury
Danielle Bryan, Coldwell Banker Realty Duxbury
Source
MLS PIN
Last checked Jan 16 2026 at 1:49 PM GMT+0000
MLS PIN
Last checked Jan 16 2026 at 1:49 PM GMT+0000
Bathroom Details
Interior Features
- Appliances: Dishwasher
- Appliances: Microwave
- Appliances: Range
- Cable Available
Kitchen
- Countertops - Stone/Granite/Solid
- Recessed Lighting
- Flooring - Vinyl
- Kitchen Island
Community Information
- Yes
Property Features
- Fireplace: 1
Heating and Cooling
- Gas
- Forced Air
- Central Air
Homeowners Association Information
- Dues: $295
Flooring
- Vinyl
- Wall to Wall Carpet
Exterior Features
- Vinyl
- Roof: Asphalt/Fiberglass Shingles
Utility Information
- Utilities: Water: City/Town Water, Utility Connection: for Electric Dryer, Utility Connection: Washer Hookup, Utility Connection: for Gas Range, Electric: 150 Amps
- Sewer: Private Sewerage
School Information
- Elementary School: Bournedale
- Middle School: Bourne Ms
- High School: Bourne Hs
Garage
- Attached
- Garage Door Opener
Parking
- Off-Street
- Assigned
- Guest
- Tandem
- Paved Driveway
Listing Price History
Date
Event
Price
% Change
$ (+/-)
Jan 14, 2022
Price Changed
$619,900
3%
$20,000
May 10, 2021
Listed
$599,900
-
-
Disclaimer: The property listing data and information, or the Images, set forth herein wereprovided to MLS Property Information Network, Inc. from third party sources, including sellers, lessors, landlords and public records, and were compiled by MLS Property Information Network, Inc. The property listing data and information, and the Images, are for the personal, non commercial use of consumers having a good faith interest in purchasing, leasing or renting listed properties of the type displayed to them and may not be used for any purpose other than to identify prospective properties which such consumers may have a good faith interest in purchasing, leasing or renting. MLS Property Information Network, Inc. and its subscribers disclaim any and all representations and warranties as to the accuracy of the property listing data and information, or as to the accuracy of any of the Images, set forth herein. © 2026 MLS Property Information Network, Inc.. 1/16/26 05:49




Description